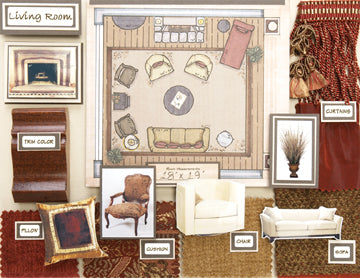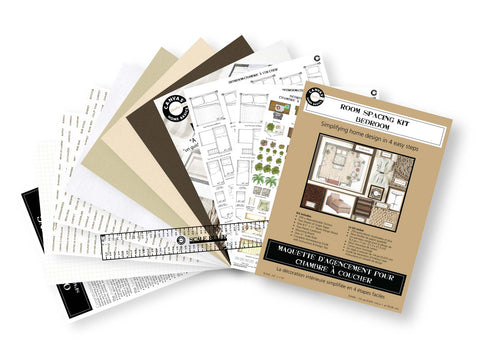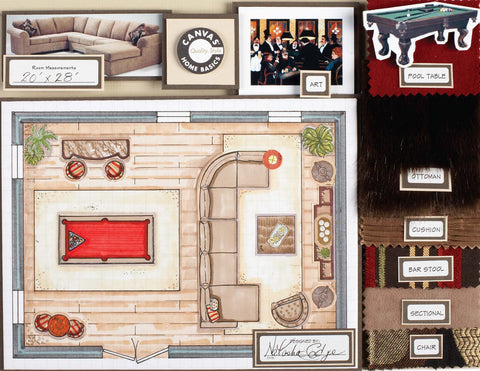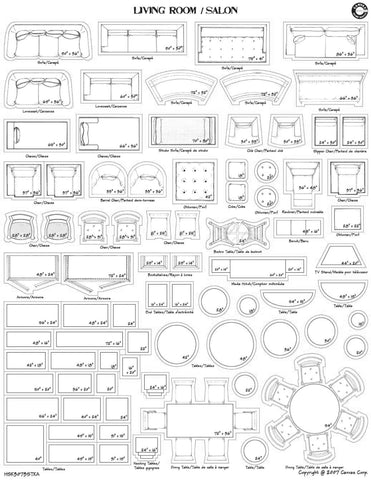Design formal and non-formal living room spaces in a snap with this simple space planning kit that was designed for the DIY'er. You can decide the best sofa and layout for your space. Maybe it is cozy and you need smaller size furniture or a wide open space that you are not sure how to fill. Try different things to see what works best for the space and your family.

This kit features a unique set of re-positionable sitting area furniture stickers in 1/4" scale so you can design your bedroom on paper in a few easy steps, moving the stickers around until you get it just the way you want it.

The kit comes complete with full color detailed instructions that will walk you through each of the steps to bring your bedroom space to life on paper. Along with the furniture layout the kit includes all you need to create a designer styled trend board where you can place photos of the furniture choices, paint colors, fabric swatches and more.

Kit Contains:
- 250+ repositionable stickers
- two sheets of graph paper
- one 8.5x11 design board
- two pieces of backing cardstock
- one 1/4" Scale Ruler (we designed this so it is super easy to use and read)
- complete full color guide
This handy ruler is included with each kit and makes measuring in 1/4" scale so easy.
There is also a Family Living kit too filled with sectionals and larger pieces of furniture and entertainment pieces.

To see the other kits available - living room, family living, children's room, office/studio, outdoor living and dining room. Sorry there is not a kitchen kit, this space has so many variables, it is best to work with a professional to make changes to your kitchen. You can also purchase the living room furniture stickers on their own.

When designing the living room, here are a few inside design tips to help make the process go a little easier and the room function the best way possible. This kit was designed for creating formal living rooms, hearth rooms and combined dining spaces.
The Inspiration: The first place to begin is with your vision for the space.
- Inspiration can be found in a number of places. Check current design magazines and catalogs for inspirational images and visit design centers and show homes to help you decide which colors, styles and design vision you have for your space. The web is also a great resource.
- Decide if the space will be formal or informal; tailored or casual? Think about how you want people to feel in the space. Do you want them to put their feet up and relax or utilize the space for more formal gatherings?
- Obtain input from those who share your home with you, and try to incorporate the design ideas that blend most effectively with your vision for the room.
- Strive to change things that you don’t like about the current room with your new design.
The Function: How will the room be used?
- Brainstorm and create multiple versions of the room; edit carefully and combine ideas to create your best design.
- When designing, think about the space for movement, leave adequate room to move between furniture comfortably.
- Will the space provide multiple sitting areas or a dining and sitting area?
- What will the focal point of the space be? Is it the fireplace, media center, or maybe a view of the golf course? The furniture should be positioned to face the focal interest.
- Think about connecting spaces, if you have an adjoining kitchen or dining area; consider how each room will work visually with the other.
- Where will the Christmas tree be located? How will you arrange the furniture during the holidays?
The Furniture: Today's rooms are more eclectic than ever which gives you so much decorating flexibility.
- Will you be incorporating existing pieces or starting from the beginning? The existing items that are should be considered for location and impact in the space plan initially and then new items will fill in the space.
- For smaller spaces choose fewer pieces that are larger in scale.
- To create a cozier space, move the furniture away from the wall and anchor with an area rug.
- If you are including a television in the space, consider locating it in an armoire to remove it from view when not being watched.
- If a recliner is mandatory in the space, consider the fabric and how the piece relates to the rest of the furniture.
- Coffee tables can be created from a variety of pieces; try a fabric ottoman with a tray for display of items; an old trunk that can double as storage or a set of cubes that can be used as additional seating.
- Utilize furniture that can offer dual use such as storage for televisions, music equipment, DVD’s and CD’s.
- To update existing furniture, pair it with two different side tables or an ottoman.
- To create a new look, mix and match furniture pieces to create your own style.
- Consider creating an eclectic mix by reusing furniture from other areas of your home.
- Choose furniture pieces that are classic in design and fabrics that lend themselves to change as your design style changes
- If your space is more traditional, choose very structured furniture pieces, but don’t feel that you have to choose a furniture set; an eclectic mix of furniture will work in a more formal setting today.
- To create a more comfortable space, choose furniture with softer lines and relaxed seating with comfortable places for feet to rest or floor pillows to toss.
- Traditional spaces are designed with a sofa and loveseat; consider two sofas or a sofa and two accent chairs with a large ottoman in the middle.
The Accessories & Lighting: The accessories in a room bring the space together.
- If shelving is available bring together like items or like colors to create a visually pleasing display, it is best to work with and uneven number of pieces in the group such as three or five.
- Add an oversized framed mirror to sit on the floor or on top of the mantel will make the room appear large.
- Consider placement of task, mood and general lighting fixtures.
- When determining window treatments think about how you will enhance or block natural light.
- Candles are ideal for mood lighting and can be placed around the space.
- If a television is a must in the space, consider tucking into an armoire, hanging a flat screen on the wall or even behind a tapestry that rolls up.
- Consider converting from a ceiling light or fan to a chandelier for a dramatic look
- Table and floor lamps no longer have to match; pick different styles, but make sure the metals or the shades are the same or similar colors.
- Include those special details like decorative lamp shades, finials, tassels, pillows, potted plants and wall mirrors and floor screens.
- Don’t forget the ceiling during the decorating process; consider details like a faux finish, trompe l’oeil or rope lighting within trey ceilings.









