With all the makeover shows, HGTV and Pinterest, there are so many great ideas for room makeovers, but where to begin. The team at Canvas Corp banded together to create the most amazing space planning kits, that are ideal for creating your dream space on paper and help you to bring your ideas to life. You can simply draw the room and place the furniture and accessory stickers or you can have fun and create a board with all the fabrics, pictures, floor samples, etc. and bring your dream bedroom to life.
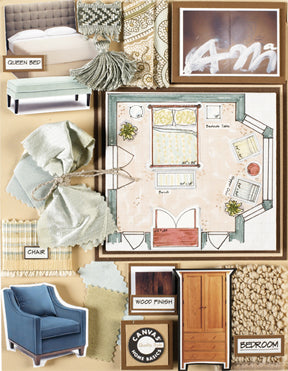
This kit is all about bedrooms and you will also find kits for other spaces in the home including the dining room, living room, family living spaces, grand room, patio, office, craft room, play rooms, children's bedrooms, offices and more. The kit starts with full color instructions and everything you need to space plan the room and if desired you can even make a design board like the one above.

You can try different bed sizes, side tables, set up a sitting area and see how it all fits and works together. If you don't like it start over and try a new layout. There are programs on the computer that will do similar layouts, but there is nothing like moving things around and visually creating a board that shows you how the space truly will look.
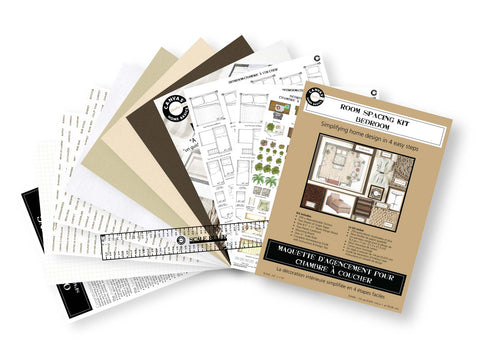
The kit comes with over 250 furniture stickers you can move around to create the perfect space just like a designer would do. The entire kit is all designed at 1/4" scale which means when you place the furniture in the space you know it is to the scale of your room. The kit comes with easy to follow instructions and you will feel like a pro immediately. Not only will you have your room layout, but you can add the fabric, paint swatches, art and furniture images to the board that is included to make your own professional design board.
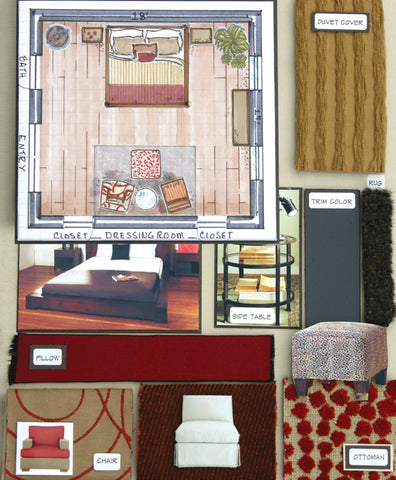
"Design bedroom spaces in a snap with this simple space planning kit that we designed for the DIY'er interior designer," says creator Christine Meier.
This kit features a unique set of re-positionable bedroom furniture stickers in 1/4" scale, so you can design your bedroom on paper in a few easy steps, moving the stickers around until you get it just the way you want it. The kit comes complete with full color detailed instructions that will walk you through each of the steps to bring your bedroom space to life on paper. Along with the furniture layout the kit includes all you need to create a designer styled trend board where you can place photos of the furniture choices, paint colors, fabric swatches and more.
Kit Contains:
- 250+ re-positionable furniture and accessory stickers
- two sheets of 1/4" graph paper
- one 8.5x11 base board
- two pieces of backing cardstock
- one 1/4" Scale Ruler (we designed this so it is super easy to use and read)
- complete full color guide
The kit comes with uniquely designed ruler that measures in feet and does not require you to do any math. So you can create you room layout so easily and also measure open spaces, furniture stickers to ensure they will fit.
You can try different combination of fabric, paint colors and styles to help you decide what the room will look like.
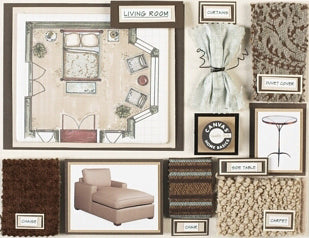
Maybe the king bed you wish you had will fit or you want to try a green and brown combination. This kit let's you give it a try.
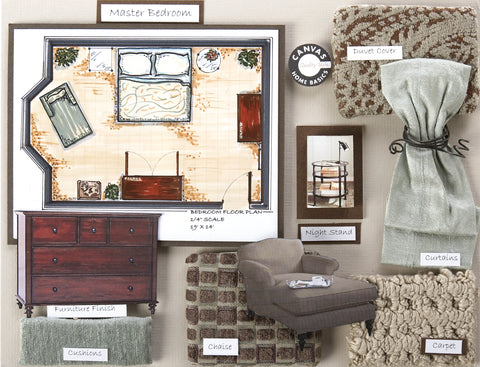
To see the other kits available - living room, family living, children's room, office/studio, outdoor living and dining room. Sorry there is not a kitchen kit, this space has so many variables, it is best to work with a professional to make changes to your kitchen. You can also purchase the bedroom furniture stickers on their own.
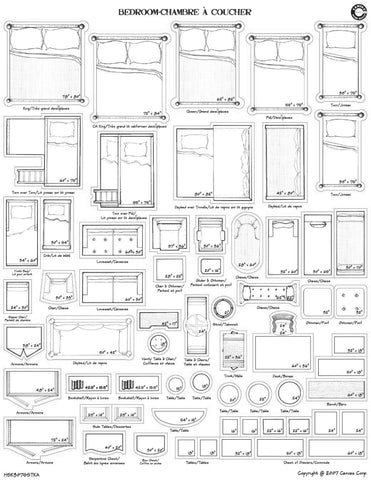
When designing a bedroom space here are a few inside design tips to help make the process go a little easier and the room function the best way possible. This kit was designed for both master bedroom and guest bedrooms.
The Inspiration: The first place to begin is with your vision for the space.
- Inspiration can be found in a number of places. Check current design magazines and catalogs for inspirational images and visit design centers and show homes to help you decide which colors, styles and design vision you have for your space. The web is also a great resource.
- Obtain input from those who share your home with you, and try to incorporate the design ideas that blend most effectively with your vision for the room.
- Strive to change things that you don’t like about the current room with your new design.
The Function: How will the room be used?
- Brainstorm and create multiple versions of the room; edit carefully and combine ideas to create your best design.
- When designing, think about the space for movement, leave adequate room to move between furniture comfortably.
- Do you need room for clothing storage, lounging, reading, exercising or watching TV?
- If this is a guest room, think about the things you would like to have in the space if you were the guest, such as a basket of towels, a space to hang clothes, a rack for the suitcase and even a stack of great books.
- Think about connecting spaces, if you have an adjoining master bath; consider how each room will work visually with the other.
- Extra functional considerations – does your room also need to function as a home office, is there space for a juice bar or will you exercise in the space?
The Bed: Start the space plan with the placement of the most important element in a bedroom, the bed.
- For an updated look, move the bed away from the wall or place the bed on an angle; keep in mind that traditional night stands may not fit
- For a more traditional design, place the bed against a prominent wall with room for bedside tables
- For a “new” old look, in a guest room try twin beds dressed with gorgeous linens.
- When space is tight consider a Murphy Bed that can be hidden away during the day, you will still want to space plan the full bed size to make sure it fits properly when pulled down.
- To create more storage in the space move the bed away from the wall and add a divider behind the bed or as a headboard to create a lot of storage in a small amount of space.
The Furniture: Today's rooms are more eclectic than ever which gives you so much decorating flexibility.
- For smaller rooms choose fewer pieces of furniture and opt for pieces that provide multiple functions such as a bench with storage or armoire for TV and clothing.
- To update an existing bed, pair it with two different bedside tables
- If you are working with a bedroom suit you can change the look with new linens and pillows
- To create a new look, mix and match furniture pieces to create your own style.
- If you like to read; try a lounger with a floor lamp; if you watch television; place an armoire in perfect view from the bed and if your closet does not have dresser space; locate dressers to accommodate your apparel.
- When designing a guest room include empty storage (dresser drawers, bathroom shelves, closets, armoires); use a luggage rack or trunk for resting luggage. Make sure you have room to store guest linens and accessories (towels, linens, soap, pillows, etc.) include a bedside table with reading lamp, a basket of towels or a desk with internet access.
- Consider creating an eclectic mix by reusing furniture from other areas of your home. A console table can work as a beautiful side table in a grand bedroom; and a sideboard can work in the bedroom, perhaps as a place for a flat screen TV or even more storage.
The Accessories & Lighting: The accessories can be as important to the room design as the bed and dressers.
- If shelving is available bring together like items or like colors to create a visually pleasing display, it is best to work with an uneven number of pieces in the group such as three or five.
- Add an oversized framed mirror to sit on a floor or atop a dresser to make the room appear larger
- Consider placement of task, mood and general lighting fixtures
- When determining window treatments think about how you will enhance or block natural light.
- Candles are ideal for mood lighting and can be placed around the space.
- Consider converting from a ceiling light or fan to a chandelier for a dramatic look
- Bedside lamps no longer have to match; pick two different styles, but make sure the metals or the shades are the same or similar colors.
- To define the space you can place an area rug under the bed or under the sitting area
- Utilize an armoire for storing decorative pillows and linens that are removed at night.
- Consider under the bed storage options utilizing baskets to store odd season linens and other bedding needs
- For bedrooms that require a television, place where best seen from the bed, there are now television stands that house the TV and appear when remotely triggered as well as flat screen TV’s that can attach to the wall and be hidden by a piece of art or tapestry.
- Don’t forget the ceiling during the decorating process; consider details like a faux finish, trompe l’oeil or rope lighting within trey ceilings.








